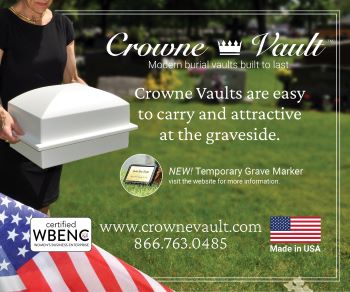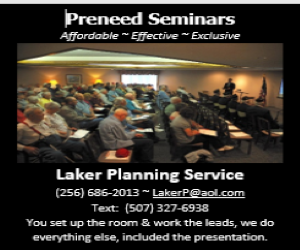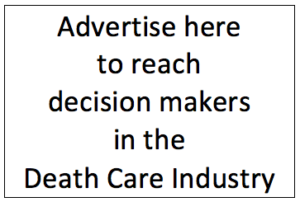Netherlands Firm Designs Contemporary Funeral Home
 In an article that appeared in FastCompany.com that you can read here, Dutch architectural firm HofmanDujardin, described what it believes may become the new wave of funeral home ceremony establishments. The design, which has not been built, was inspired by their attendance at a death of a partner whose funeral was attended by the principals of the firm.
In an article that appeared in FastCompany.com that you can read here, Dutch architectural firm HofmanDujardin, described what it believes may become the new wave of funeral home ceremony establishments. The design, which has not been built, was inspired by their attendance at a death of a partner whose funeral was attended by the principals of the firm.
One of the partners commented, “Barring a space funeral, I would much prefer being booted off this planet in this stunning setting than in a funeral home that looks like the lobby of a Best Western.” HofmanDujardin’s design, which they call “human centered” with the philosophy of “shaping intuition” is – what they call – based on intuitive, natural feelings of human beings.
The company’s design – of which you can see on the linked article – is based on three main spaces for memorialization. They create separate spaces for what we would call Visitation, Ceremony, and Reception. The Visitation space is very unique in that it calls for a “Wall of Memory” which becomes, through the use of digital techniques – a momento that family and friends can take with them for a longer remembrance.
Funeral Director Daily take: The thought process put into visitation, ceremony, and reception by the firm is impressive. However, like many people who haven’t “been there, done that”, the practicality of a funeral home building that must take into consideration arrangement offices, business offices, and preparation areas, seems to be lacking. With some practical help from funeral directors maybe this concept of visitation, ceremony, and reception can be enhanced to fit into a full functioning funeral facility.
We built a new funeral home in 2006. We specifically did not hire an architect that had a portfolio of funeral home designs to his credit. We wanted to sit down with an architect with a clean slate, tell him our needs, and let him work from scratch. What we got was a real functional property with some thought provoking – for 2006 – ideas to it. Our funeral home is in the resort area of northern Minnesota and our designer made room for an outdoor courtyard with room for a fire pit to be available for family and friends. A lot of nights are spent around family fire pits in back yards and near the lake in our area, so it would make for a very homey, comfortable experience while at a funeral home.
There is no doubt that funeral homes, their services, and their design will change as we move forward. Much of what we do can probably be improved by looking at how others see us. Seeing how these architects feel towards funeral services, celebrations, and receptions and what they would design is another viewpoint we have on how others see our profession.
[wpforms id=”436″ title=”true” description=”true”]



















